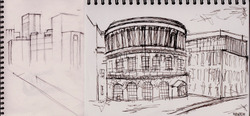This is the perspective of my building in site 1.
I designed an Art Gallery which collects the best paintings and art work of students of the universities. It is called Newton Art Gallery and its purpose is to motivate students work and try harder. Also it is a tourist attraction to see and admire students' work.
Posted 16 May 2014 18:44
Process of the building's design.
Here are the plans and a section of the building that give important information about the building.
1. plan of the ground floor
2. plan of the 1st floor
3. plan of the 2nd floor
4. plan of the underground floor
5. section
Posted 16 May 2014 18:36
I used a special technique to the exterior of the building.
I placed colorful crystals which hang from the ceiling. I also added a lot of mirror windows in the facade of the building.
By this way it is created a play with the natural light which reflects on the mirror windows.
The result is very impressive and creates a unique colorful lighting in the place.
Posted 16 May 2014 18:31
Continuing the process on the design of the building.
Decorating the interior walls with metal rods.
Posted 16 May 2014 18:19
Site 1 (Back of Piccadilly)
We were asked to design a building in that site.
Analysis of the site.
Posted 16 May 2014 03:05
1st DAY
We visited the central library in order to make some quick sketches.
The aim: to improve our sketching skills.
Posted 16 May 2014 02:29




