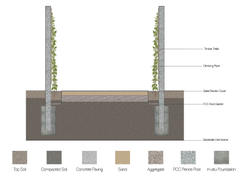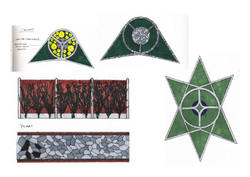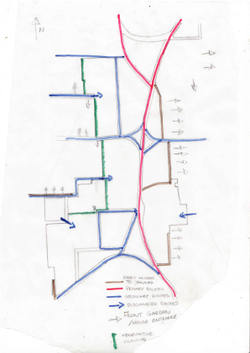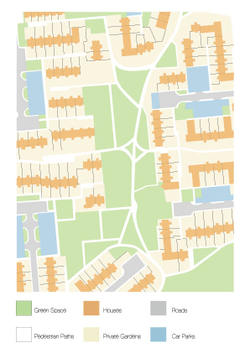Final design proposal for client presentation tomorrow. Through simplification of the path network we created nodes which act as areas for community activities/facilities. Tensile shelters will make these spaces usable all year round
Posted 15 May 2014 23:10
Design proposal for alleyway treatment. "Yellow Brick Road" effect - stylised and distinctive aesthetic makes the route instantly recognisable and makes way finding around the estate easier
Posted 14 May 2014 14:43
Initial conceptual designs for nodes and alleyway treatment. These comprise the major interventions into the site
Posted 14 May 2014 14:36
Site analysis - pedestrian traffic routes into and through the site. Identifying primary route(s) and secondary or contributory routes. This helped when designing the new path layout
Posted 14 May 2014 14:27
Usage diagram for our chosen site in Sale West. This the biggest green space in the estate and is situated centrally. It currently has very little use other than as a commenting route connecting the estate from North to South.
Posted 14 May 2014 14:27
Photos from the site visit to Sale West estate. Expansive open green spaces punctuate the dense housing. Anti-soicial behaviour is a major issue and causes a knock on effect, halting progression of other community projects
Posted 14 May 2014 14:10





