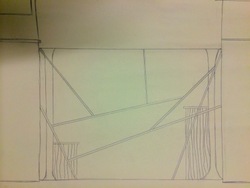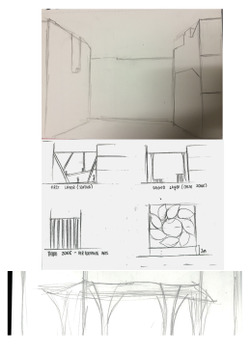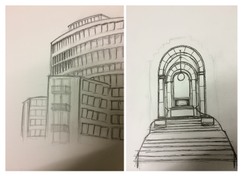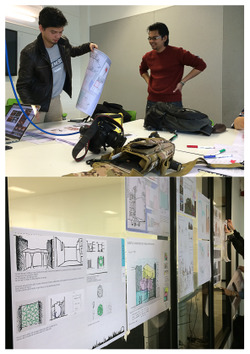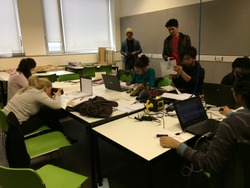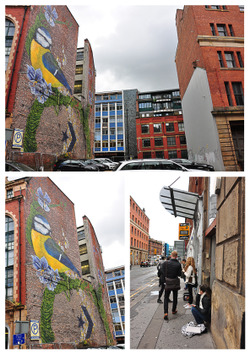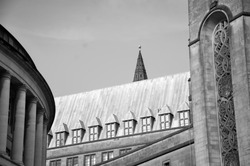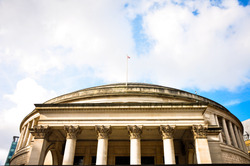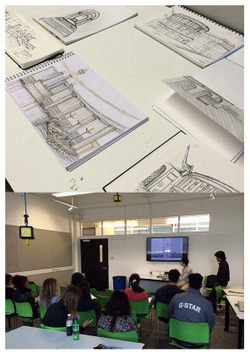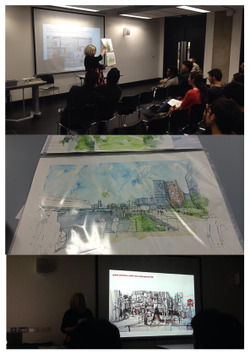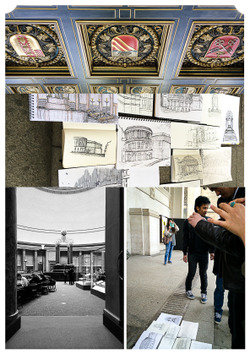Session 6: Elevation of the recreational space created in site 1.
It consists of three layers.
1st Layer: Seating space
2nd Layer: Calm Zone
3rd Layer: Performing Arts Zone
Posted 16 May 2014 23:18
Session 4: Sketches produced from the first site visit. I chose the first site as it was located on a street which was less busy than the second site. This was an ideal location for the recreational centre.
Posted 16 May 2014 23:13
Session 2: Sketches made during the day around Central Library.
Posted 16 May 2014 23:10
Session 6: The last day of the event. The morning began by working and finalising our process sheets and final output. In the afternoon, we pinned up our work on the 6th floor in the Chatham Tower.
Posted 16 May 2014 23:09
Fifth Session: Presentation and review of our urban infill proposals. After which, the co-ordinators advised us on the proposals that we presented.
Posted 13 May 2014 21:57
Fourth Session: First trip to both the sites. Here we had to pick one of the sites for our urban infill ideas.
Posted 13 May 2014 21:54
Second Session: Sketching around Central Library with the Manchester Urban Sketchers.
Posted 13 May 2014 21:46
Second Session: Sketching around Central Library with the Manchester Urban Sketchers.
Posted 13 May 2014 21:45
Third Session: A presentation by the fifth year co-ordinators on Urban Infill. Along with a review of the sketches from the previous session.
Posted 13 May 2014 21:38
First Session: A presentation given by Simone Ridyard on Urban Sketching. Simone explained what her group, the Manchester Urban Sketchers do. Also, she gave us tips on sketching while showing us examples of her work.
Posted 13 May 2014 21:22
Second Session: After the introduction talk by Simone Ridyard, the afternoon was spent at the Manchester Central Library with the Urban Sketching group.
Posted 8 May 2014 03:40
