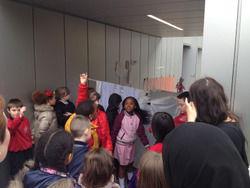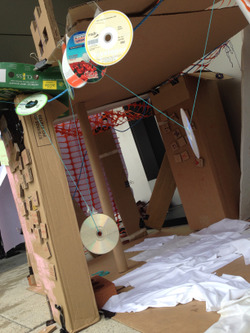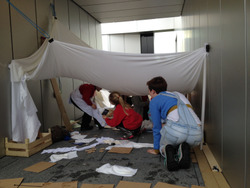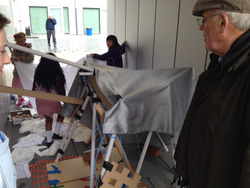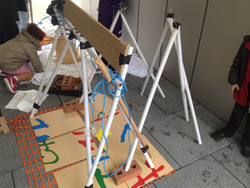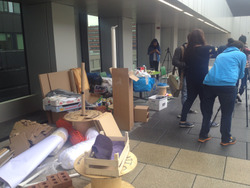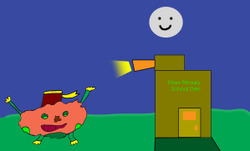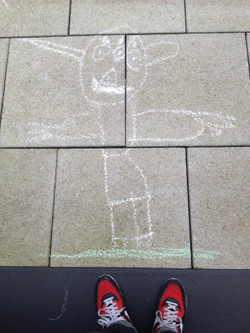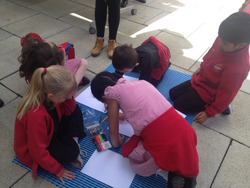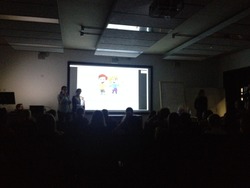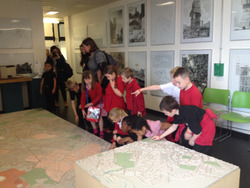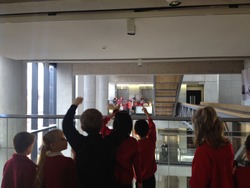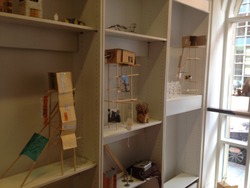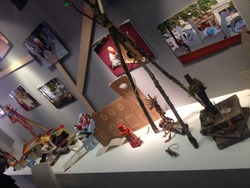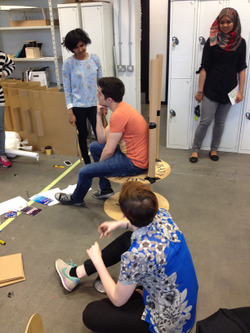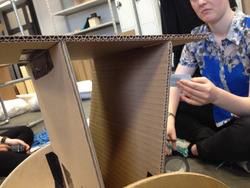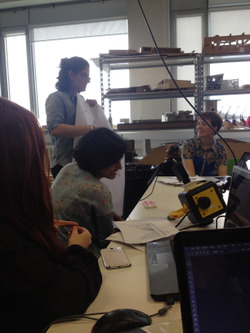Session 5:
Our final time with the children saw us take them on a tour around their dens, and asked a member from each group to explain the process of how they built their dens.
Posted 12 May 2014 14:55
Session 5:
As the dens reached their finishing points, we noted that the children decorated their dens. This gave the dens an intimacy and sentimental qualities that only the children could fully understand...
Posted 12 May 2014 14:52
There was a huge variety in the design of the dens...
Posted 12 May 2014 14:49
Session 5:
The den that I supervised had a clear hierarchy of parts, a leave of complexity that I had not expected the children to achieve.
Posted 12 May 2014 14:38
Session 5:
The children, with the help of the students and PLACES, quickly built up a structural system upon which to build and design their dens, their alertness very much to our surprise!
Posted 12 May 2014 14:34
Session 5:
Laying out all the materials on the rood terrace of Chatham and the countdown to the den-building...
Posted 12 May 2014 14:22
Session 4:
Our fourth session was a day of creating short animations of the children's drawings made the previous day. The experience of creating GIF animations was a fun way to learn how to create a quick representation of ideas, and most importantly an enjoyable process at the same time.
Posted 12 May 2014 14:12
Session 3:
Some of the drawings were scaled to giant proportions...
Posted 12 May 2014 13:50
Session 3:
The children then went on to start their drawings based on our narrative...
Posted 12 May 2014 13:49
Session 3:
We then presented the narrative and storyline which we had created for the children...
Posted 12 May 2014 13:42
Session 3:
The children of Friars Primary School interacted with as much as they could...
Posted 12 May 2014 13:40
Session 3:
Friars Primary School came to the Chatham Building for our third session, where we gave them a full tour of the Art School. As we walked around in two different groups we pointed out specific and interesting design features, hoping that the children would explore these possibilities in the design of their dens.
Posted 12 May 2014 13:30
Session 2:
PLACES, an acronym for People, Location, Architecture, Community, Environment, Sentiment, also explained to us their ethos behind the process of work they undertake in their projects. The presentation was extremely helpful in trying to make us understand how children perceive the world differently.
Posted 12 May 2014 13:23
Session 2:
Our second session was a visit to the RIBA Hub on Portland Street where we were given a presentation by PLACES, an organisation dedicated to working on large-scale projects with children. Their recent project was exhibited in the RIBA Hub.
Posted 12 May 2014 13:18
Session 1:
A tiring first day required a moments hiatus to rest our thoughts...
Posted 12 May 2014 13:10
Session 1:
In the afternoon of our first session we also built preliminary structures which we intended for the children to use in the building of their dens. What we found out when building the dens was that the children's creativity extended far beyond our imagination. They began to build the dens themselves from scratch, meaning they did not necessarily require the help of these structures.
Posted 12 May 2014 13:05
Session 1:
DENcity began with a brainstorming of themes and ideas upon which the narrative for the whole project would be based. We split into two groups to produce ideas for a narrative which resulted in the "Secret City"; a journey whereby the children of Friars Primary School would overcome the obstacles facing them on their way to the Secret City, where they would build the dens for watching aliens.
Posted 12 May 2014 12:54
