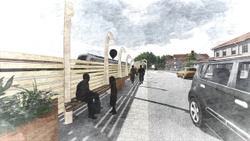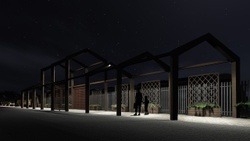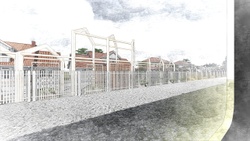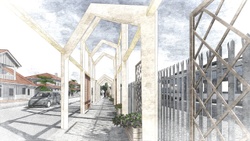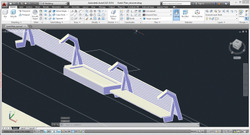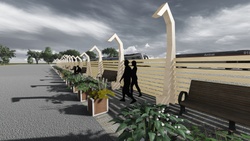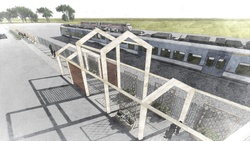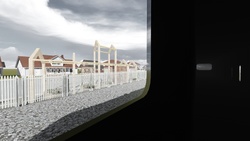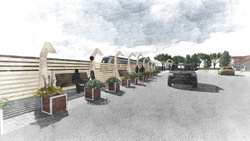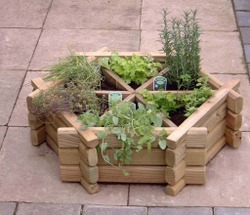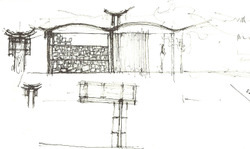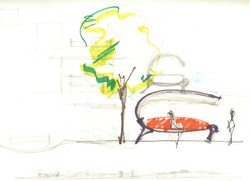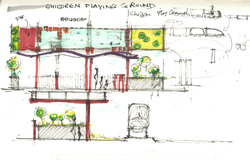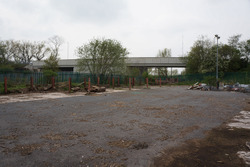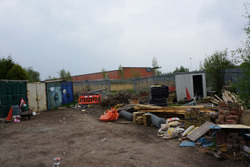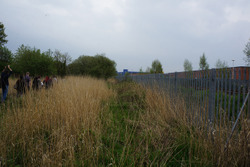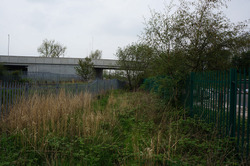Night ......
Posted 15 May 2014 13:09
Train passengers' view to the proposal design.
Posted 15 May 2014 13:08
Final Presentation, Pavilion
Posted 15 May 2014 13:07
The 3D model is completed and ready for final rendering.
Posted 14 May 2014 19:00
Creating the final 3D model, using AutoCAD 3D, for the final presentation.
Posted 14 May 2014 17:58
Draft ; 3D computer generated model to find out how the design would look like in reality.
Posted 12 May 2014 01:24
3D computer generated model.
Posted 12 May 2014 01:23
How train passengers would see the design from their view point.
Posted 12 May 2014 01:20
3D computer generated model for our group proposal. It is a first draft and would be refined more ................
Posted 12 May 2014 01:19
Herb box; the community would be able to grow its own herbs; this is one aspect of embedding sustainability in the project.
Posted 8 May 2014 11:07
Materiality; using different material in the proposal. Stone and timber
Posted 8 May 2014 11:06
A semi-enclosed seating area; the idea is to make a fluid design,
Posted 8 May 2014 11:04
proposal for children playing area; Secure by design
Posted 8 May 2014 11:03
Sustainability; reusing materials on the site. The steel posts could be used in the proposal design.
Posted 8 May 2014 10:56
Material on the site which could be used in the project. (reusing off-cut timber)
Posted 8 May 2014 10:54
Site visit;different view of the site.
Posted 8 May 2014 10:53
Site visit; a very long and narrow area (200m x 3m) to design a community space. The area is next to the rail track.
Posted 8 May 2014 10:49
