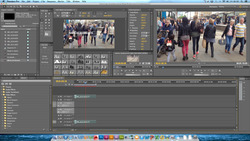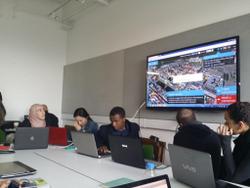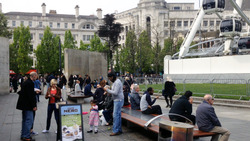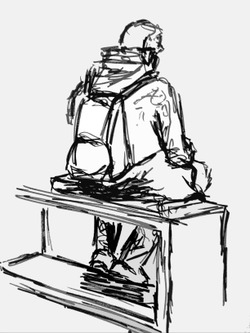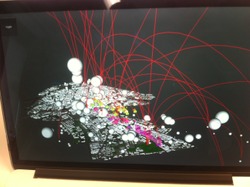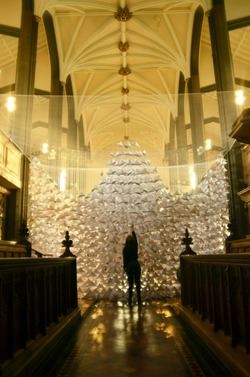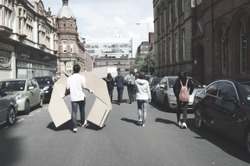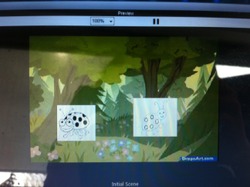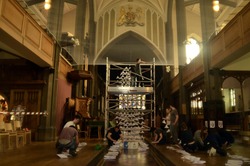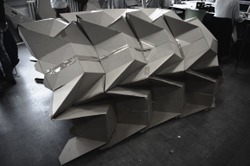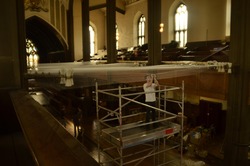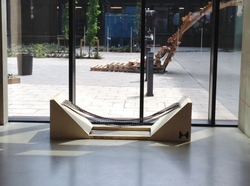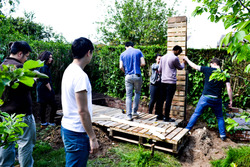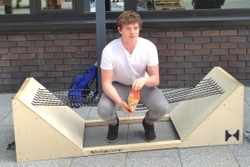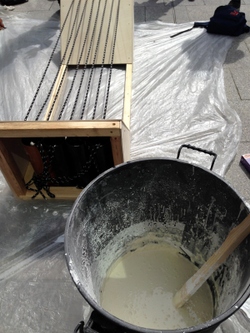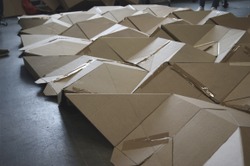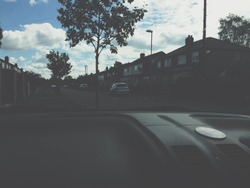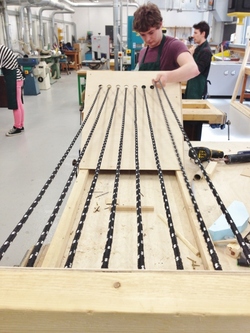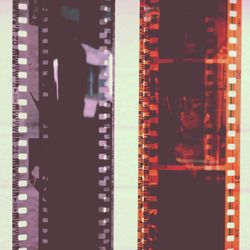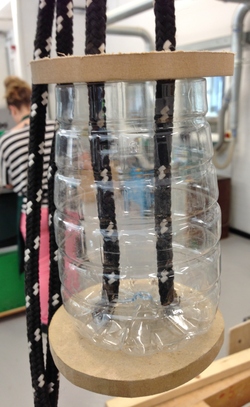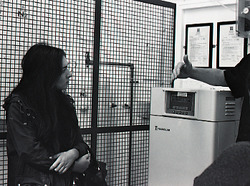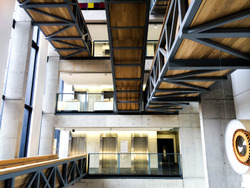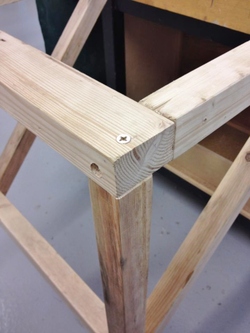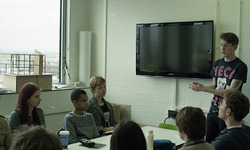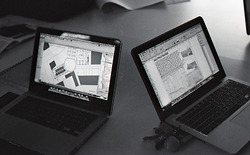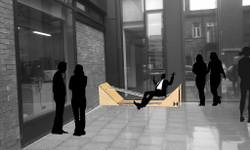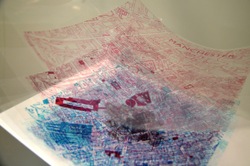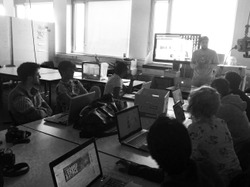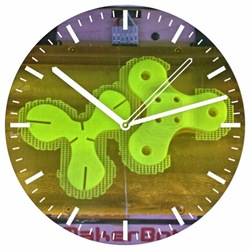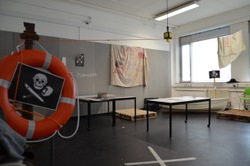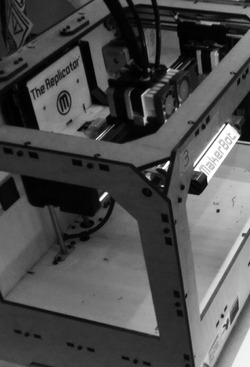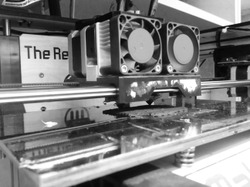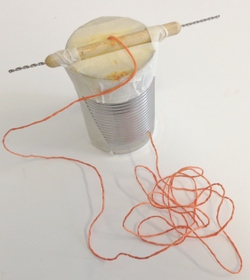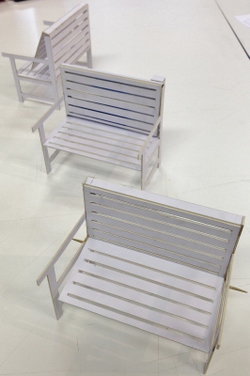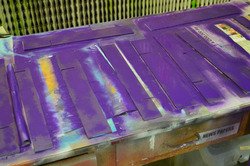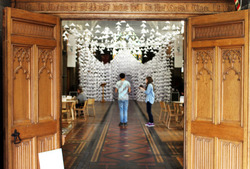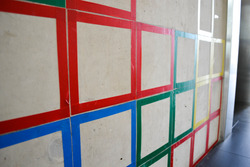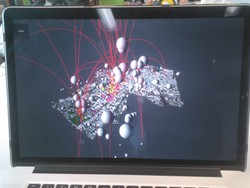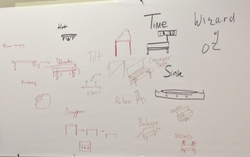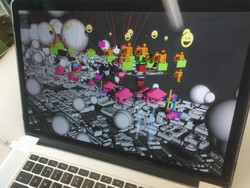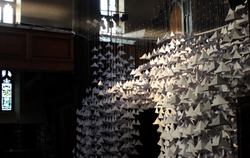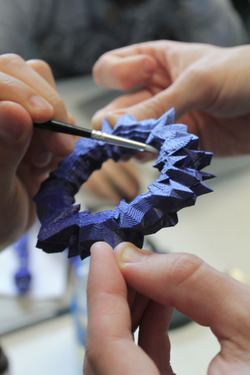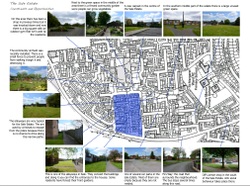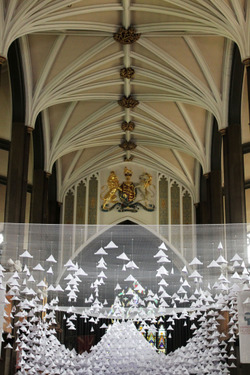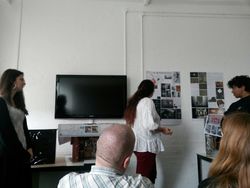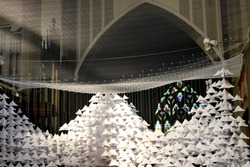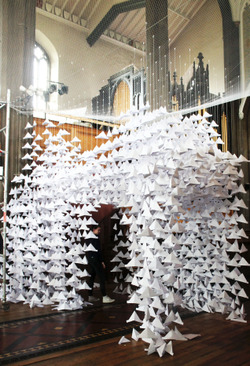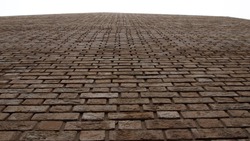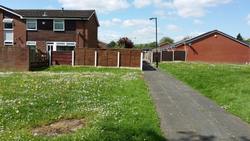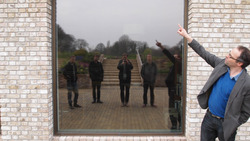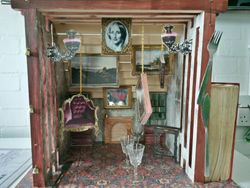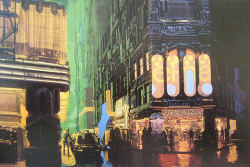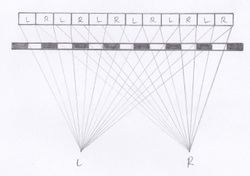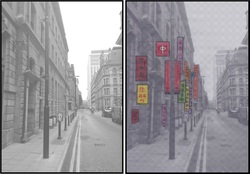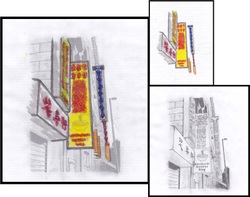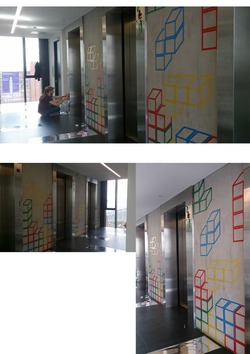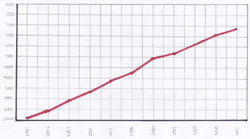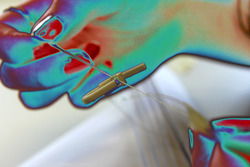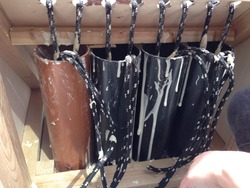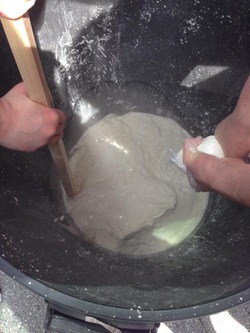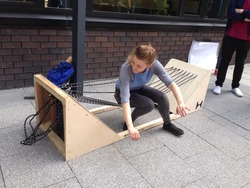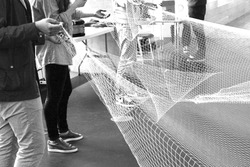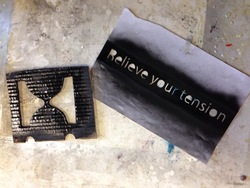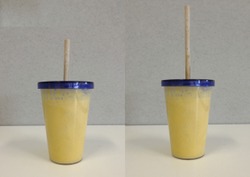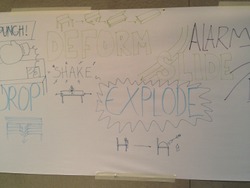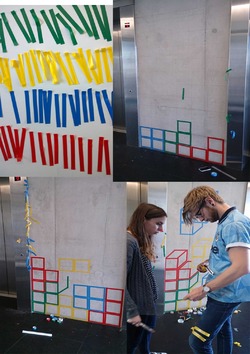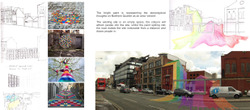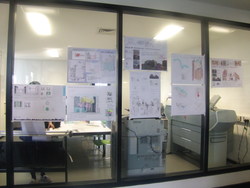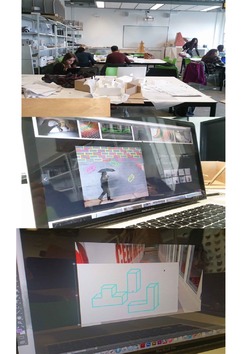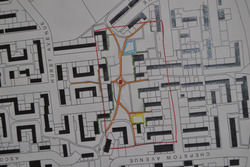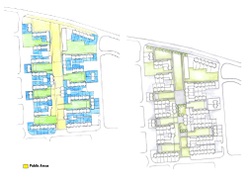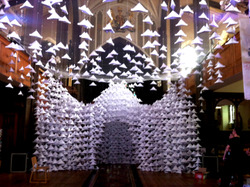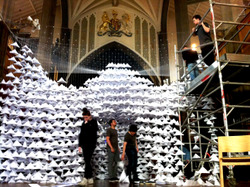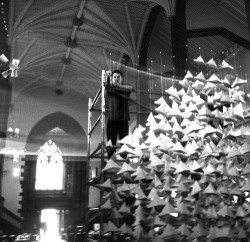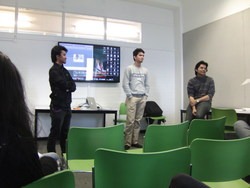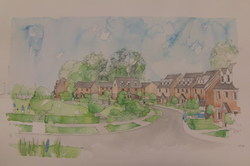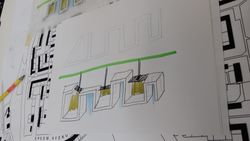Learn to love Premiere Pro (Or not...) Regardless of your relationship status with Adobe's editing software, today we spent some time in a media suite in Chatham collating our videos and editing them into our own mini documentaries. Next tram to media city please!
Posted 16 May 2014 16:48
12/05/14
Eric, our collaborator from Arup, showing us some projects.
Posted 16 May 2014 16:46
Let's film! The second day saw us film in Piccadilly Gardens, which was quite fascinating; this really allowed me to capture people in everyday circumstance, moving through transient space.
Posted 16 May 2014 16:45
The first day of events saw us sketching with Simone Ridyard and the Urban Sketchers at Manchester Library After giving us a talk in the morning, Simone set us free to wreak havoc in the library and observe, watch, and absorb the activities happening there. Here I explored my fascination with people and the way that they interact with space; I find this particularly exciting!
Posted 16 May 2014 16:43
Our app is finally done!!! Today we could play around with the app that includes all the information that we have gathered over the past few days. So exciting and interesting !!
Posted 16 May 2014 16:41
The view from the original 14th C Altar just catches the light through the floating hats.
Posted 16 May 2014 16:41
DAY 7 // We carried our shelters over to All Saints park to ask passers by to try and erect the shelter without any instructions.
Posted 16 May 2014 16:41
Today we learned how to use Salad Game, which allows you to create simple games in a very easy way. The idea was to explore new programs and ideas that will be useful in the future. It helped us understand the process of making an app and how to apply rules with the "If...Else" method.
Posted 16 May 2014 16:40
All hands on deck to 'fluff' the hats and hang the strings, feeling privileged to work on such a beautiful site.
Posted 16 May 2014 16:40
DAY 6 // The final 1:1 scale shelter erected. Thought the outcome was great even though we have a few structural and joint issues!!
Posted 16 May 2014 16:39
Nathan threads the net. Built to catch Herring, it will hold up thousands of paper hats.
Posted 16 May 2014 16:38
Bench in chosen site ready for use!
Posted 16 May 2014 16:37
Event 3 - Building the sustainable micro-home
Posted 16 May 2014 16:36
Testing the bench.
Posted 16 May 2014 16:36
The corn flour mixture was added to the hydraulics.
Posted 16 May 2014 16:35
DAY 6 // We finished the net for our final shelter design. This is the net before it is folded at 1:1 scale.
Posted 16 May 2014 16:35
Event 3 - Journey to site
Posted 16 May 2014 16:32
Assembly of bench, connecting the hydraulics to the frame.
Posted 16 May 2014 16:32
Printed films
Posted 16 May 2014 16:28
The weights for the hydraulics were produced using plastic bottles filled with sand connected to ropes which link as the seat of the bench.
Posted 16 May 2014 16:28
Learning how to use the exposure developer
Posted 16 May 2014 16:27
school of art
Posted 16 May 2014 16:26
The frame of the bench was produced from wood.
Posted 16 May 2014 16:26
storyboard lecture
Posted 16 May 2014 16:25
A logo was produced for the bench consisting of an hourglass and the slogan "Relieve Your Tension".
Posted 16 May 2014 16:24
The layered story of Manchester's Town Hall.
Posted 16 May 2014 16:23
Ben doing his thing
Posted 16 May 2014 16:23
Took hours to print but this is a proposal from one of the other students.
Posted 16 May 2014 16:22
The Pirate Cove with every crew's final treasure maps ready for presentations.
Posted 16 May 2014 16:21
3D Printer doing its thing
Posted 16 May 2014 16:20
Prototypes were produced to test the hydraulics behind the tension of the bench.
Posted 16 May 2014 16:19
Models to test different ideas.
Posted 16 May 2014 16:17
Day 5: Collecting unused materials around the campus and re-appropriating them for our final output
Posted 16 May 2014 16:17
Welcome to St Marys Church Stockport.
Posted 16 May 2014 16:16
Event 9 - installation
Posted 16 May 2014 16:14
All of the data we have been gathering, compiled together in the app
Posted 16 May 2014 16:14
The first stage was to brainstorm methods of removing an individual from the bench in a set period of time.
Posted 16 May 2014 16:13
Running the app. Hip Hip Horray!
Posted 16 May 2014 16:13
Evening light.
Posted 16 May 2014 16:13
Finishing off our model...
Posted 16 May 2014 16:11
The overall analysis of the area that depicts the opportunities of green space and unnecessary carparks and the constrains of houses with tall fences
Posted 16 May 2014 16:09
And on the third day of building, the installation was completed!
Posted 16 May 2014 16:09
Final presentation
Posted 16 May 2014 16:06
Mimicking apexes
Posted 16 May 2014 16:06
Floating hats installation
Posted 16 May 2014 16:04
Flemish bond brickwork at the Carmalite Monastary
Posted 16 May 2014 16:02
site visit: at Sale, there are lots of alleyways and tall fences. The use of the core area is very limited
Posted 16 May 2014 16:01
Examining the finer points of pre cast brick lintels at the Carmalite Monastary with Austin Smith Lord
Posted 16 May 2014 16:01
Final model
Posted 16 May 2014 16:01
We looked at the film Bladerunner and used it as a small case study to see how signage could be installed and depicted in the not too distant future.
Posted 16 May 2014 16:01
This diagram was used to explain how Dual Image Screens function.
A parallax barrier is placed in front of an LED or LCD screen. This barrier blocks half of the pixels on the screen depending on what angle you look at it from. This allows two separate images to be displayed on the screen. One image for the person on the left, one image for the person on the right.
This means that you are able to broadcast twice as many adverts as you could before while still using the same amount of surface area as before
Posted 16 May 2014 15:59
Building Day: St Marys Church, Stockport.
The growing installation.
Posted 16 May 2014 15:56
Two black and white images of a street less than 20 metres away from the main heart of Chinatown. The image on the left is the original, while the image on the right shows how adding a few signs using tracing paper can really change the character of a place.
It also allows you to visualise how different the streets around Chinatown really are.
Posted 16 May 2014 15:54
Another sketch showing how adding colour really changes and alters the feel and character of an area.
Posted 16 May 2014 15:50
Session 6
We finished the installation, cleaned the area, and photographed the reactions of the people.
Posted 16 May 2014 15:47
We had to look at how changes in population would change how people advertise in Chinatown. More people would create a larger audience to advertise a product or service to.
Posted 16 May 2014 15:46
DAY 5: We threaded the hats together attaching a curtain hook to each strand.
Posted 16 May 2014 15:45
After adding the mixture in order to make the bench function.
Posted 16 May 2014 15:43
The cornflour mixture!
Posted 16 May 2014 15:42
Testing the bench before the cornflour mixture was added.
Posted 16 May 2014 15:42
DAY 6: Testing the net. We hung a section of the hats onto the net whilst holding it in tension.
Posted 16 May 2014 15:41
Stencils for the bench.
Posted 16 May 2014 15:41
A prototype of the idea behind 'The Custard Bench'.
Posted 16 May 2014 15:40
The first day the group met we filled a wall with ideas for the bench.
Posted 16 May 2014 15:38
Session 5
We started working on our instalations in Chatham.
Posted 16 May 2014 15:35
Day 5- The day was spent finalising ideas and sketching ready for the exhibition. I particularly focused to link my urban intervention to the vibrant feel of the Northern Quarter.
Posted 16 May 2014 15:32
Day 6- Our work was displayed in the Architecture building for people to view
Posted 16 May 2014 15:30
Session 4
We found out that our collaborators need a permssion from their supervisors to use the train station so we modified our project and decided to install it on the concrete walls on either side of the lifts on the 8th floor in Chatham. The new idea was to create 3D tetris design.
Posted 16 May 2014 15:28
The map of the site shows some of our initial thoughts and ideas towards the site. Indicating some of the ideas, the map shows: the idea for botanical cladding along fences and houses that do not overlook the site, a 'yellow brick road' concept whereby altering the pathway and unifying the site then it will attract more residents to the site and seating spaces that allow for social interaction.
Posted 16 May 2014 15:19
Day 2- The sketching started with the urban sketchers around the central library
Posted 16 May 2014 15:13
The theme throughout our task is social cohesion. We identified public area, semi public area and private area to look at the relationships
Posted 16 May 2014 15:11
Working at speed to get all the clouds up before the scaffolding was removed. The lights, sound and project complete.
Posted 16 May 2014 15:10
Finally, as the day comes to a close, the net is complete. Decisions on the arrangement of the clouds are made for the following day.
Posted 16 May 2014 15:07
Day 4- Our first visit to both the sites in the northern quarter, we spent our day sketching until the rain started.
Posted 16 May 2014 15:06
Hats, more hats and hangers. Scaffolding and a full team working their way across the net with careful precision to create the perfect installation.
Posted 16 May 2014 15:05
Day 3- We were given our brief and tutorial on urban intervention
Posted 16 May 2014 15:05
Day 1- Inspiration talk from Urban sketcher Simone Ridyard. The photograph shows a piece taken from her sketch book.
Posted 16 May 2014 15:02
Initial idea of plan of our chosen area
Posted 16 May 2014 14:55
