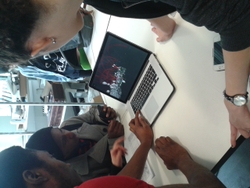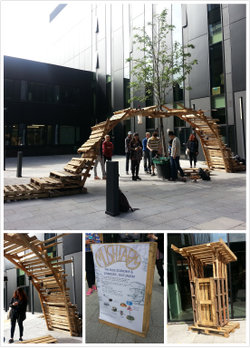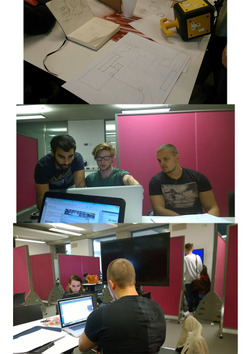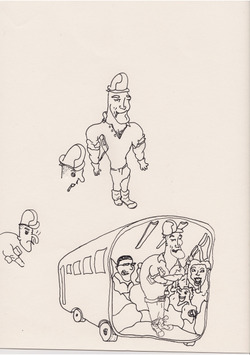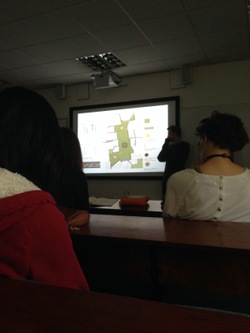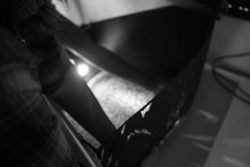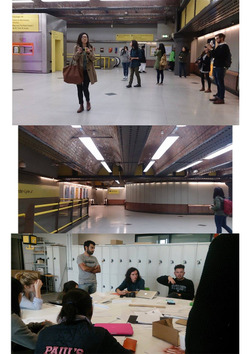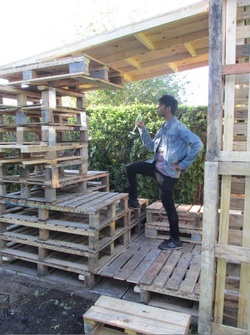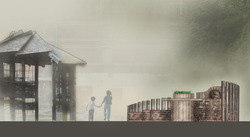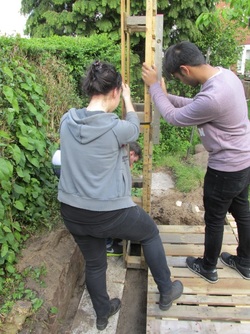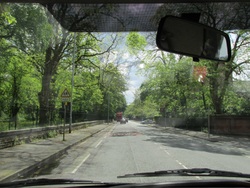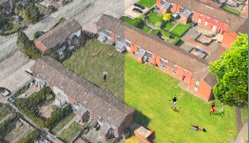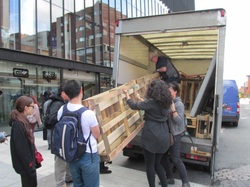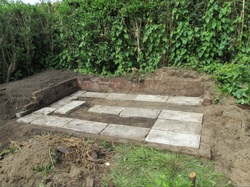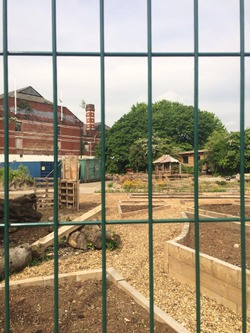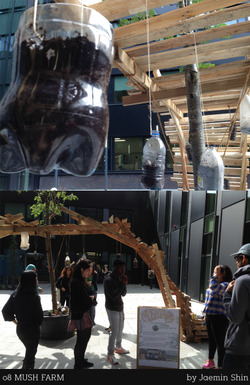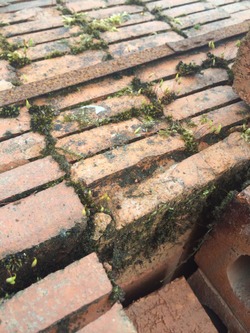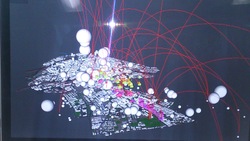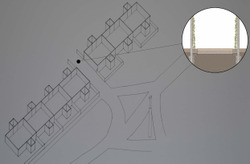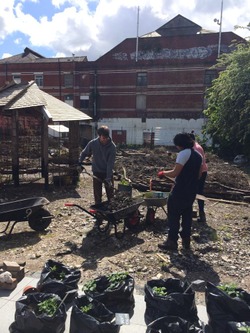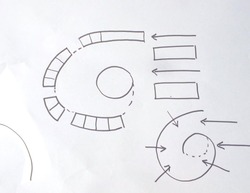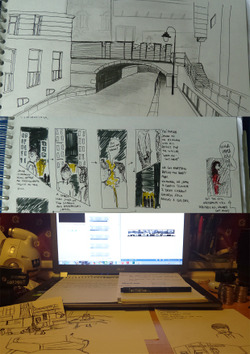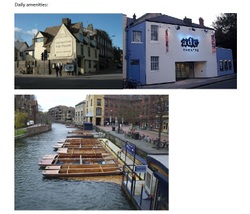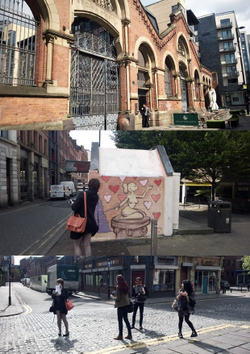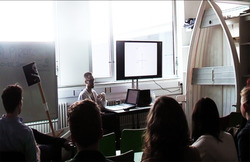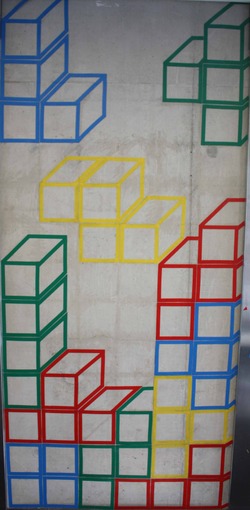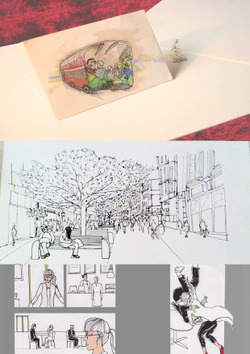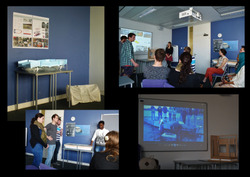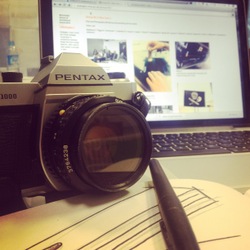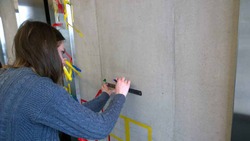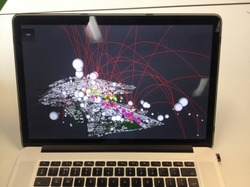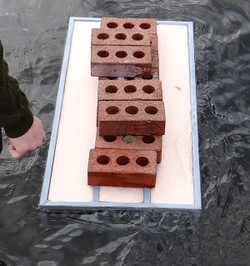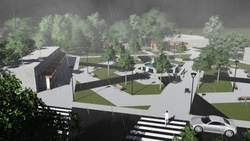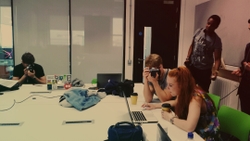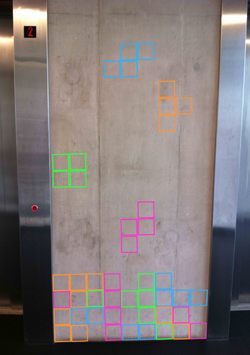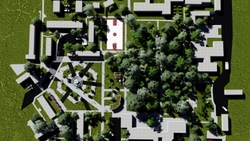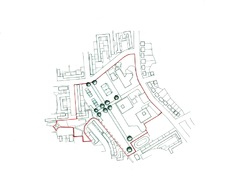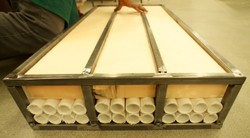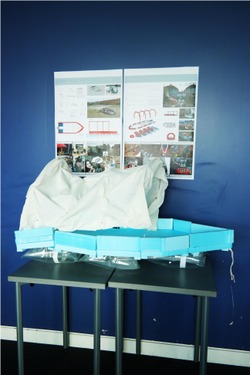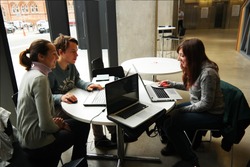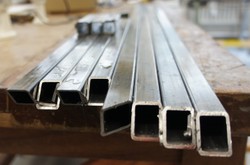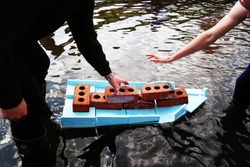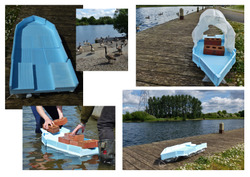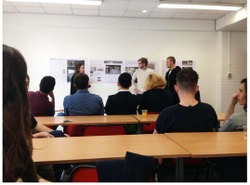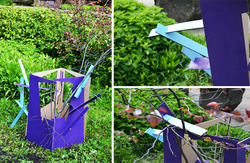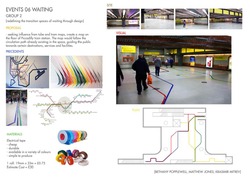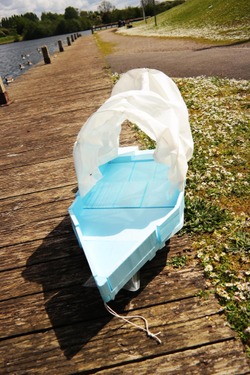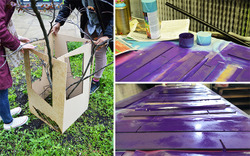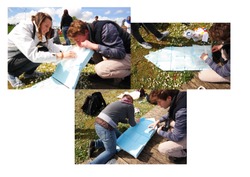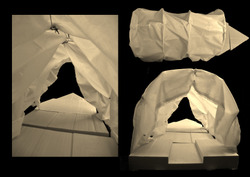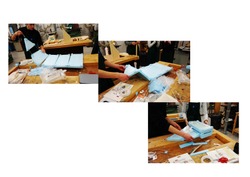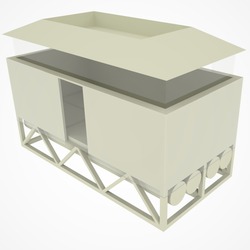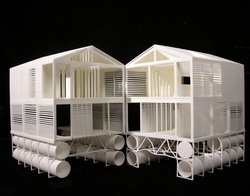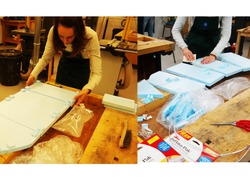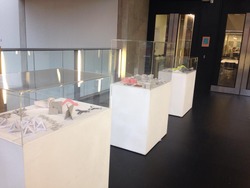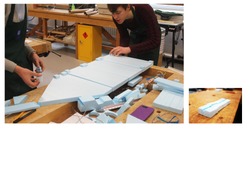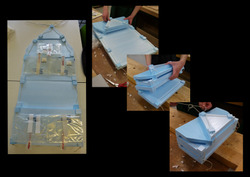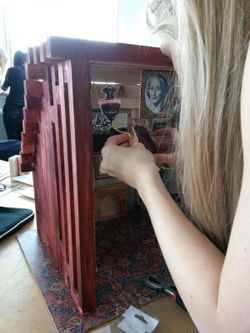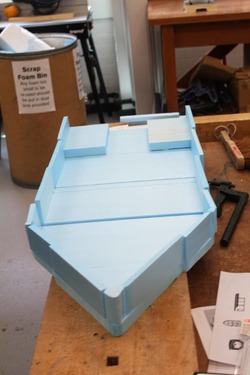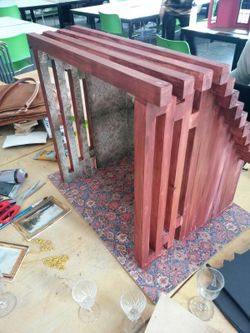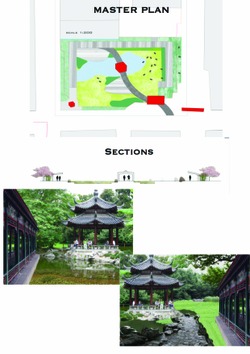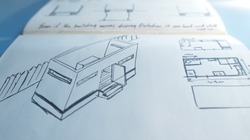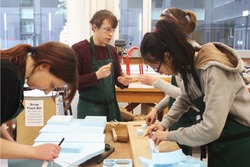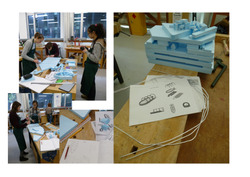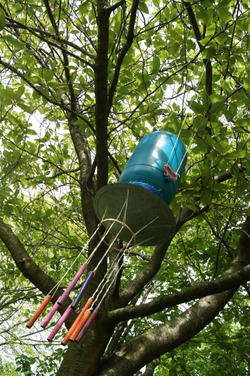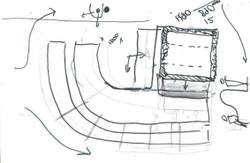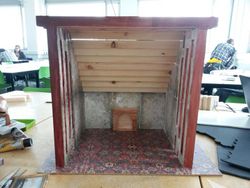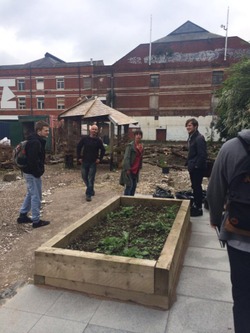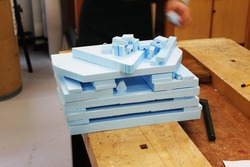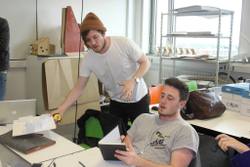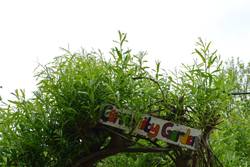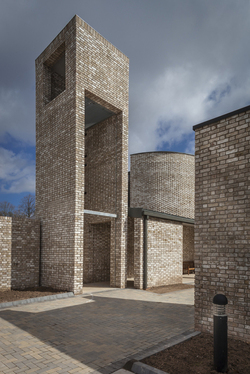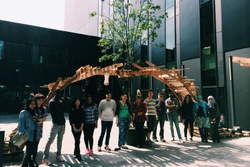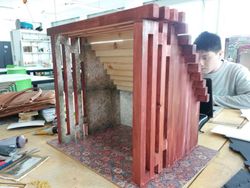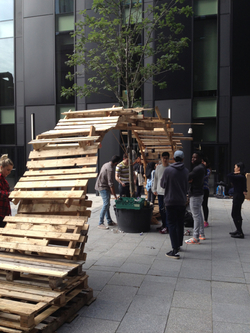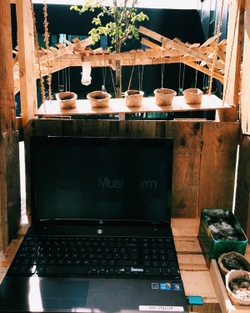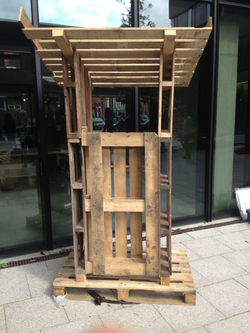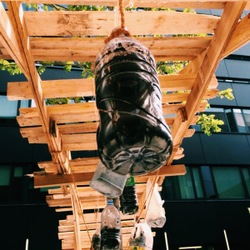Session 3
We presented our designs to the collaborators and we were given a lesson about health and safety issues concerning installations in public spaces. However, a decision was not made on which proposal would be approved.
Posted 16 May 2014 14:53
Playing with final app on last day.
Posted 16 May 2014 14:46
Final day and our intervention is a success!!!
Posted 16 May 2014 14:46
Session 2
On the next session we found out that we are not going to be funded so we decided to use cheap materials like electrical tape and improved our proposal for the collaborators.
Posted 16 May 2014 14:44
initial sketches illustrating the day to day activities described by pedestrians in picailly when interviewed,
implementing cartoonistic style of representation
Posted 16 May 2014 14:40
Following our presentation today, feedback indicated that our overall design proposals were great however, a couple of points mentioned was that firstly,we could of had an overall introduction explaining the sites opportunities and constraints and secondly, more photos could of been used to support our plans.
Posted 16 May 2014 14:39
Putting together the final model
Posted 16 May 2014 14:34
Session 1
We started with a discussion of the brief and then visited Piccadilly train station to collect analysis of the site. When we went back to chatham we came up with the idea to place 2d tubes on the floor leading to a different destination. At the end we presented our ideas to each other.
Posted 16 May 2014 14:33
Let's open the champagne, we finished!
Posted 16 May 2014 14:33
Pizza oven Elevation
Posted 16 May 2014 14:32
After unloading everything, we started constructing our shelter.
Posted 16 May 2014 14:32
One of the coolest parts of the day was taking a ride to the site in our moving van.
Posted 16 May 2014 14:30
Last day: Summer and Winter Visual - This picture shows what it is like being in one of the semi public spot we suggested
Posted 16 May 2014 14:29
Final day – loading everything on the van
Posted 16 May 2014 14:25
Site clearing – we can finally envision the shelter being constructed.
Posted 16 May 2014 14:24
The Site from a distance. Can be seen from the roadside.
Posted 16 May 2014 14:24
DAY8
.
Today was the final day for the mush farm event.
We cut open the bottles and hang them on the structure.
We also prepared a film and posters to show for the people who comes to the courtyard.
Mushrooms were not fully grown but it shows the process of the growth.
Posted 16 May 2014 14:23
Donated materials - analysing the brick texture. How could we use this to our advantage?
Posted 16 May 2014 14:22
Final app completed:
Posted 16 May 2014 14:17
The axonometric focuses on a subdivision of the site, it shows the relationship between one of the alleyway/entrances to the site. The intention behind the design was to make a friendlier, more aesthetically pleasing passage between the residential section and the site.
Posted 16 May 2014 14:15
Working on site, to remove the debris from the selected boundary.
Posted 16 May 2014 14:13
Conceptual diagram for design idea
Posted 16 May 2014 14:11
Some of the final outputs. Looking forward the exhibition.
Posted 16 May 2014 14:00
First task of the project was to analyse what a good neighbourhood is. I chose Cambridge in Cambridgeshire for this task. Having to live there in the past, its easier to give analysis
Posted 16 May 2014 13:58
Day out to explore the northern quarter by filming and talking to people.
Posted 16 May 2014 13:55
Presentation about narrative in architecture by Alexander Watts.
Posted 16 May 2014 13:53
Session 6
A section of our final finished installation.
Posted 16 May 2014 13:51
Some final outputs. Looking forward the exhibition.
Posted 16 May 2014 13:51
Final presentation of our schemes to architect John Bridge and reflection on the potential application of our designs in an emergency scenario
Posted 16 May 2014 13:49
Organising for the finishing touches.
Posted 16 May 2014 13:48
Session 5
We began work on our installation in the lift space in Chatham.
Posted 16 May 2014 13:48
Session 7 // The App
This is how the final Data City App looks after coding from the fifth years and collaborator Eric. It ties together all of the data the five subgroups collected and transforms it from the raw data exhibited in the spreadsheets to produce a visual output overlaid on top of the Manchester City Centre Model from ARUP.
Posted 16 May 2014 13:47
Day 7 was test day and although we were disappointed to not have the model complete we still decided to test the base. everyone especially me was relieved and slightly surprised that it floated and took all the weight that had been imposed on it, at least with my maths they could not blame me for it sinking. the performance was slightly hindered by the frame not being watertight which in reality it would be this coupled with the walls and how they were designed i believe would of meant the model would of worked better. Day 7 we presented our designs to John Bridge and he gave us solid advice and positive feedback on our design.
Posted 16 May 2014 13:47
Sun is a privilege here, so rain also affects the site in it`s own way.
Posted 16 May 2014 13:47
Last day of Event00
Posted 16 May 2014 13:44
Session 4
We found out that we were unable to build the installation in Piccadilly station, instead, we had to compromise and alter our design to fit in a space in Chatham.
Instead of using the tape on the floor, we decided to use the tape on the concrete sections of the walls either side of the lifts, creating a 3D tetris design.
Posted 16 May 2014 13:44
A plan view of the chosen site showing the main area of interest. The main park and the shops, the gardening centre, the children playground and the pavilion.
Posted 16 May 2014 13:42
Our final design proposals after making several changed to our concept plans. Furthermore, trees and paths have been re-positioned and the running track now extends further into the estate.
Posted 16 May 2014 13:38
Day 5 started with myself welding the metal frame together while the others made the trip to B&Q to source materials which we still needed. although we had hoped to be further complete the project was starting to take shape. Day 6 was completing the superstructure but due to certain incident which involved it breaking in transportation and being run over it never made it to the model.
Posted 16 May 2014 13:38
Last Day - Presentation with John from croft Goode
Our group's presentation board. :)
Posted 16 May 2014 13:38
We meet up to do our presentation sheets before the day of presentation.
Posted 16 May 2014 13:35
Day 4 started slow and had a lot of running about sourcing materials, issuing cutting lists and including a few minor set backs like being denied the amount of wood we required. However after the slow progress the substructure had been cut.
Posted 16 May 2014 13:34
Day 6- Water Sale Park
Our model failed. It can only carry 6 bricks which was supposed to be 14 bricks.
Posted 16 May 2014 13:32
Launch day!! Testing our model at Sale Water Park to see if it would float and whether it could carry up to 14 bricks - the equivalent of a family of two adults and three children at 1:5 scale. Sadly it started going down after six bricks!
Posted 16 May 2014 13:32
Session 3
We presented our designs to the collaborators. All of the presentations went well, however, a decision wasn't made on which proposal would be chosen for the site.
Posted 16 May 2014 13:32
DAY 6 Last session. We have used the wood pieces from the previous session to make a structure around a tree that supports the broken branch. The small wood pieces represent the tree branches.
Posted 16 May 2014 13:27
Session 2
We decided on what sort of idea we wanted to put forward as our proposal for the collaborators.
Our idea was to place electrical tape on the floor of the station, with each colour leading to a different destination or facility.
Posted 16 May 2014 13:25
Day 6 - Water Sale Park
Our 1: 5 model is ready !!!!!
Posted 16 May 2014 13:25
DAY 5 We were asked to find some waste materials around MMU campus and use them to make something new. So we have found some wood pieces and use paint spray to give some colour.
Posted 16 May 2014 13:24
Day 6 - Water Sale Park
We inflate the air bags and assembly walls on site.
Posted 16 May 2014 13:22
Session 1
Site visit of Piccadilly train station and discussion of the brief, which was to create and installation situated in the "waiting" area of the station.
Posted 16 May 2014 13:21
Creating the canvas roof to cover the foam panels and weatherproof the houseboat
Posted 16 May 2014 13:12
Day 5 - workshop
Our foldable 1: 5 model works !!!!!! Air bag is ready at the bottom of the base.
Posted 16 May 2014 13:12
Day 3 our group established that we had all understood the final idea and talked it through with Andy Cameron with the environment agency. After this talk we went to the workshops to source what materials to use for our model.
Posted 16 May 2014 13:11
Day 2 everyone came in with precedents, some more information on the materiality of the project and floatation calculation. this helped us finalise our design.
Posted 16 May 2014 13:08
Day 5 - workshop
We stick the pieces up. But, UHU glue didn't work with the blue Styrofoam, so we sand Styrofoam to remove the sticky UHU glue on it. After that , we decided to use double sided to stick them up.
Posted 16 May 2014 13:03
out presentation display done - we decided on just using the smaller components as the larger ones became too fragile
Posted 16 May 2014 12:57
Day 4 - workshop
We found a alternative to tie the panels up other than dig a whole
in the styrofoam, which is stick those small pieces on the right of the photo at the bottom of the base.
Posted 16 May 2014 12:55
Second day in the workshop. Attaching the airbags and perfecting the string system to tie together the foam panels.
Posted 16 May 2014 12:48
Installing the detailings
Posted 16 May 2014 12:46
Day 4 - workshop
Our group model is roughly looks like that. Styrofoam is chosen to ensure it float.
Posted 16 May 2014 12:45
The brown wood stain is painted to replicate the wooden structure of the house
Posted 16 May 2014 12:44
After the research of Feng Shui and Chinese culture,We develop our final idea.At the final day we presented our design ideas through the processes of research and analysis.The master plan of the park shows how these elements connected together and how could be used.Furthermore, we present the section of the plan and the perspectives drawings, which show clearly our park’s design by different angles. Finally, we receive a feedback from Dr H.David and Mr. F.Edward,which tell us the good and bad things for our process and design.
Posted 16 May 2014 12:42
Day 1 started with a brief introduction onto the event we had entailed on outlining the details and the outcomes we were hoping to achieve. this started out by sketching initial ideas for the design.
Posted 16 May 2014 12:37
day 4 - workshop
We works as a group. :)
Posted 16 May 2014 12:35
First day in the workshop, considering construction options and cutting the foam panels
Posted 16 May 2014 12:32
Day 6: We hung our intervention from an appropriate tree , and hung a selection of photos from the events period between the trees in All Saints Park to exhibit our work.
Posted 16 May 2014 12:32
An initial sketch for the separated design
Posted 16 May 2014 12:30
Descending frames creating illusional 2D space
Posted 16 May 2014 12:29
Initial client visit and site analysis
Posted 16 May 2014 12:28
Day 4 - Workshop
This is what our group did in first day of workshop. We had cut all pieces out and just wait for air bag to arrive.
Posted 16 May 2014 12:27
Deliberating over our final design
Posted 16 May 2014 12:27
Our client - Hulme community garden centre
Posted 16 May 2014 12:27
A key precedent, Carmelite Monastery by one of our collaborators - Austin Smith Lord
Posted 16 May 2014 12:26
Final Day
Wrapping up with a group photo. It's been a pleasure!
Posted 16 May 2014 12:25
Just before installing the miniature detailings. The wall is covered with pale green deteriorating wallpaper to portray the undergoing restoration process and also adapt the masculine feature of the space.
Posted 16 May 2014 12:25
we cut open the bottles of mushrooms and then displayed them by hanging them from the frame. Unfortunately mine hadn't grown!
Posted 16 May 2014 12:24
Final Day!
The information post as we enter our exhibition.
Posted 16 May 2014 12:23
another part of our farm where the laptop sits to play our time-lapse of the event
Posted 16 May 2014 12:22
Final Day!
The outcome of the mushrooms that we have planted earlier being part of the intervention
Posted 16 May 2014 12:22

