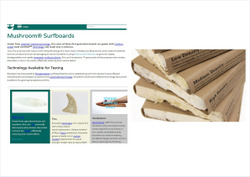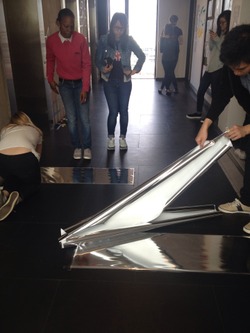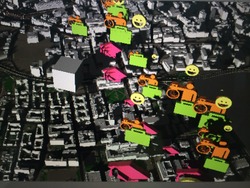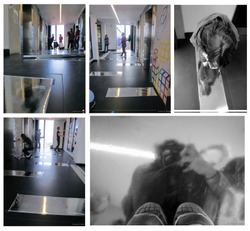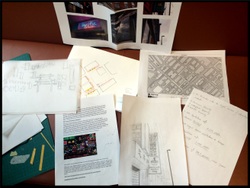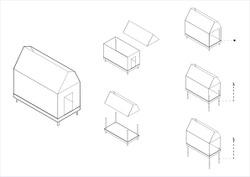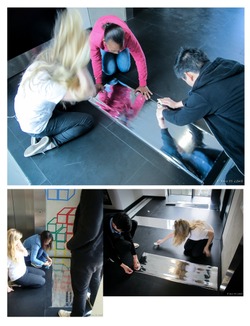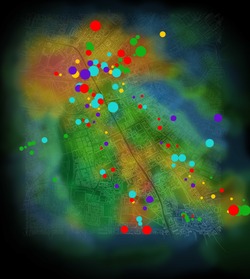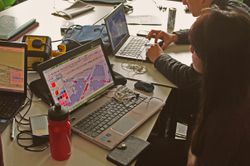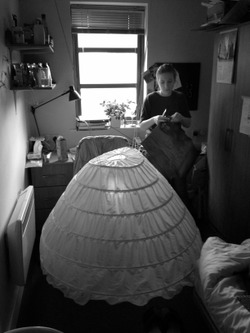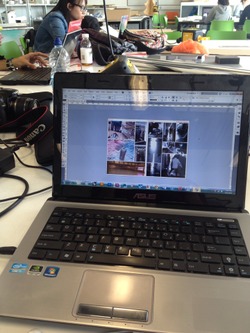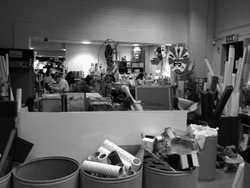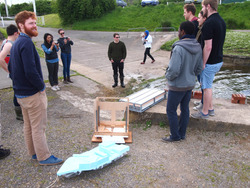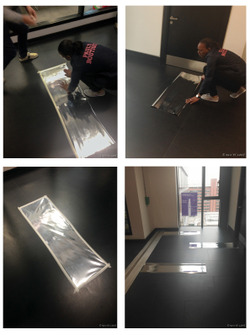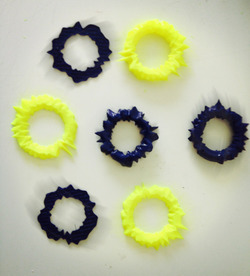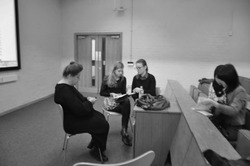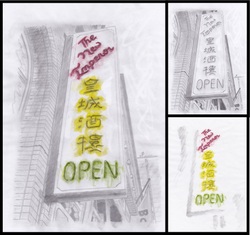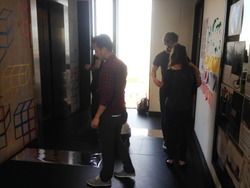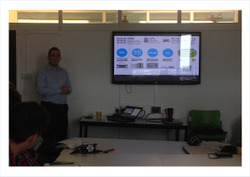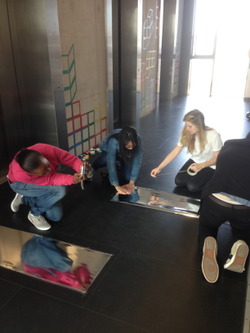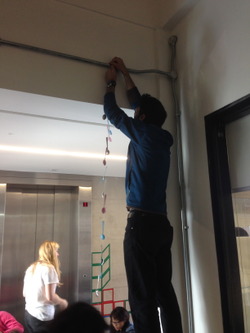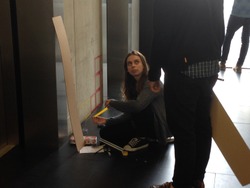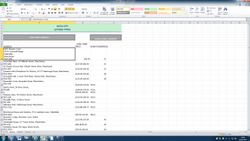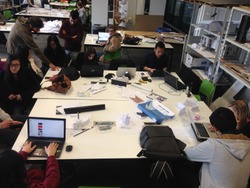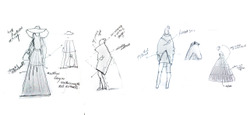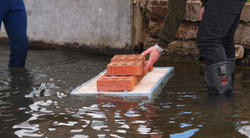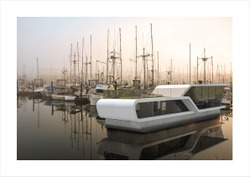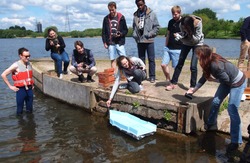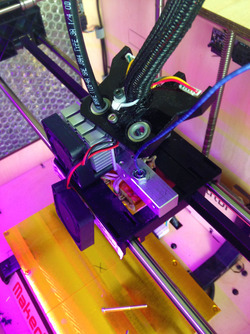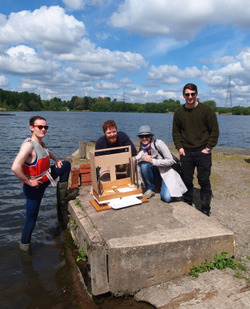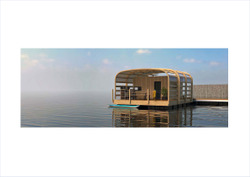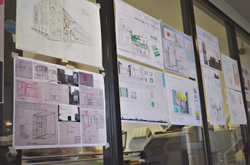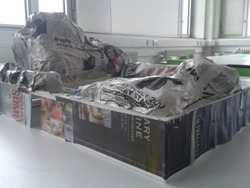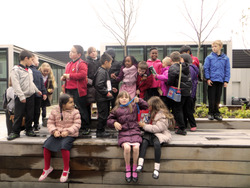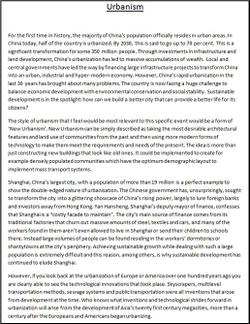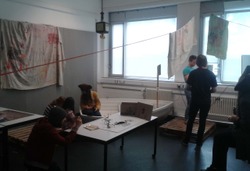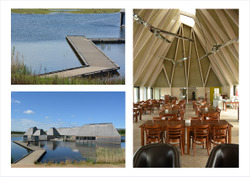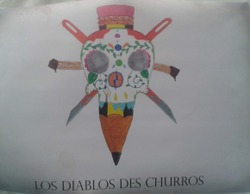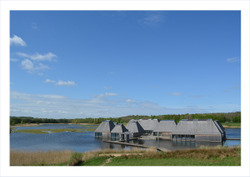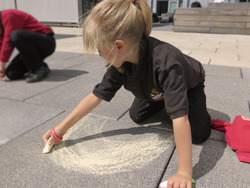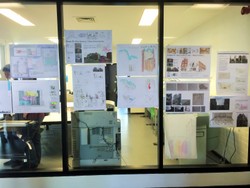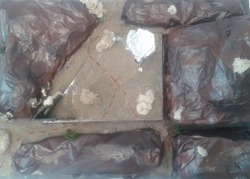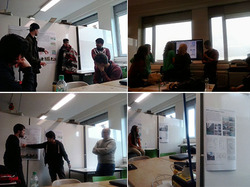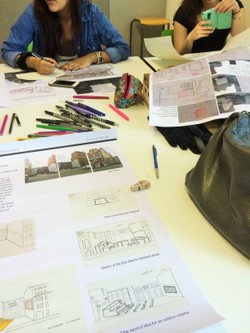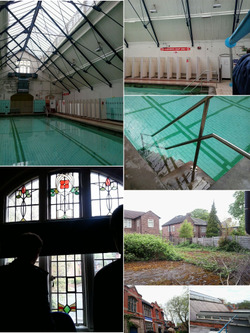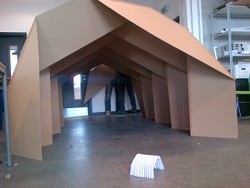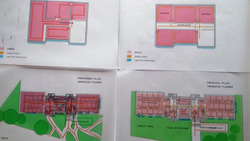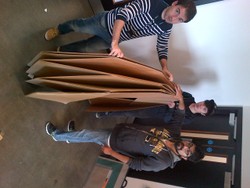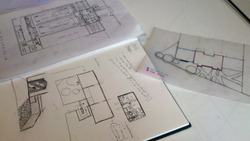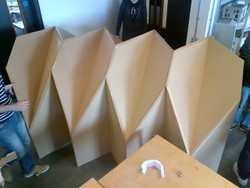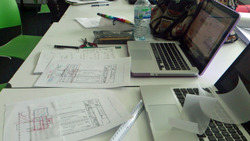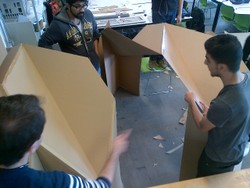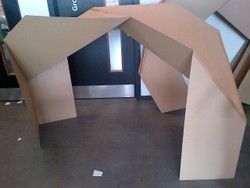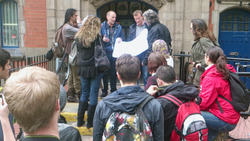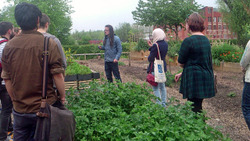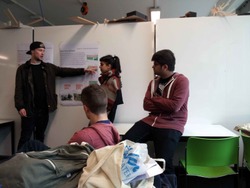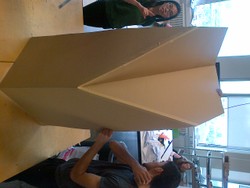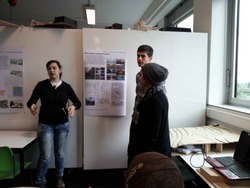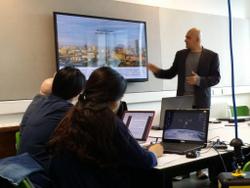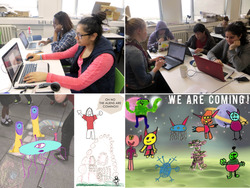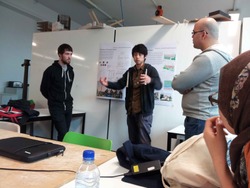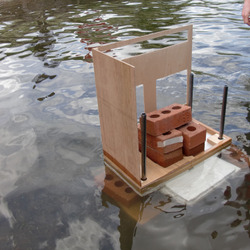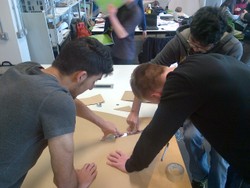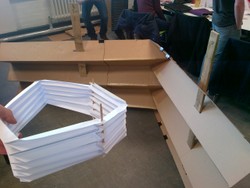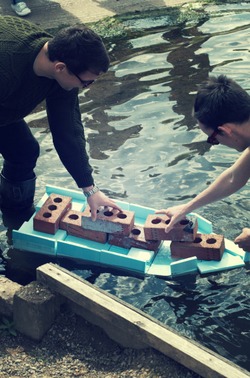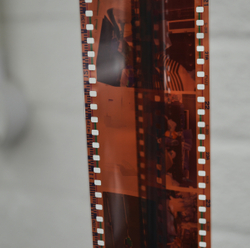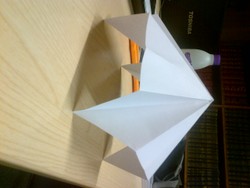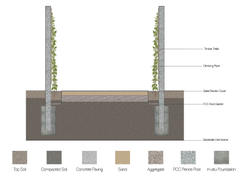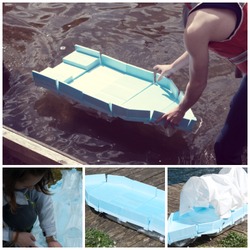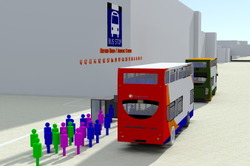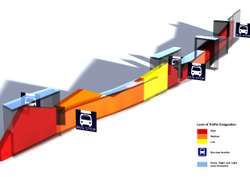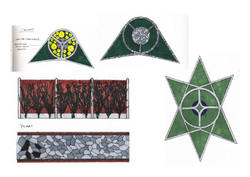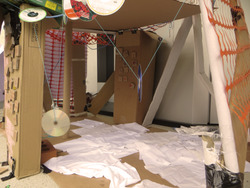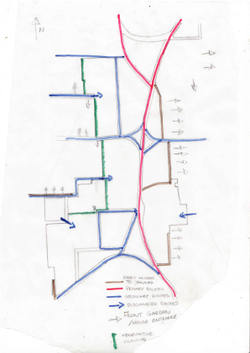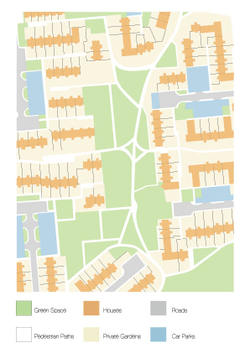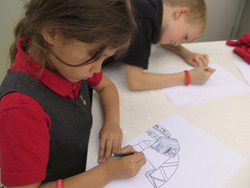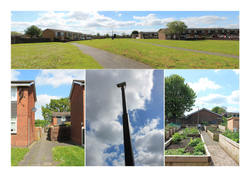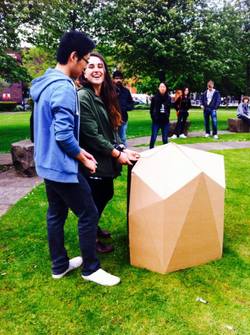05_ Research led us to a buoyant material that we could use in our structure's foundations. Ecovative Design in the USA use agricultural waste and fungus to grow mushroom materials that are natural, renewable and biodegradable. The buoyancy has led to the material being used in the construction of surfboards and it could actually be grown on site in a matter of days.
Posted 14 May 2014 16:08
Session 6 : Installation!!
Posted 14 May 2014 16:07
Game design in process. Size of each icons indicates the variation value of continuation, employment, average income and satisfaction of courses in UoM and MMU.
Posted 14 May 2014 16:07
Session6:
Here is it! !The material works really well. However, not many people wanna step on those sheets ( although they did look at them and think about what happened here). Maybe we need to do something to explain our idea.
Thanks to everyone in Event 6! It is a really good experience in school!!
Posted 14 May 2014 16:07
A photograph that shows some of the ideas and thoughts we had while deciding what our proposal would be.
The image contains a few sketches, simple site analysis, maps and information on population trends in Chinatown.
Posted 14 May 2014 16:00
04_ We settled on a design that would be a permanent feature as opposed to a temporary structure or one that required assembly. The concept was so that it would be used as a conventional garden shed or outhouse that provided floating shelter during flooding, by simply floating using buoyant materials in its foundation and held in position by sliding up and down 'guide piles'.
Posted 14 May 2014 15:58
Session 6:
It is the final session of the event. We are installing our design.
Posted 14 May 2014 15:58
07/06/2014
This is a representation of properties (the dots) overlaid with a heat map showing wealth along the corridor. The size of the dot represents the property worth, and the colour of the dot represents the year it was sold.
Posted 14 May 2014 15:58
Some of the work and analysis carried out by Events group 14- Data City.
Posted 14 May 2014 15:57
IV
We decided upon doing two different items, a skirt which will transform into a tent and an umbrella which could be used as a chair. My bedroom became our personal workshop and while we had difficulties with the design, we further adapted it to be constructable and still fit its double-purpose.
Posted 14 May 2014 15:56
Session 6 : Preparation of booklet and a few other digital documents for the event submission.
Posted 14 May 2014 15:55
III
With our designs sorted out, we headed to our site visit at Grumpy to purchase materials necessary for the construction of the garment. Grumpy has a variety of materials and after the shopping session, we sat down and planned how we will construct the garment with the new purchases.
Posted 14 May 2014 15:52
Testing of the three great models at Sale Water Park on this lovely sunny day! Great job everyone!
Posted 14 May 2014 15:48
Session 5:
We got our material today and ready for installation of our proposal. We measured and cut the reflective sheet to make sure whether we got enough materials and also decided on how to compose the sheets. Last but not least, we found the right way to stick those sheets after testing in several ways.
Posted 14 May 2014 15:46
A selection of successful and failed prints of the sounds of Manchester
Posted 14 May 2014 15:46
II
After we decided where and what our designs are aiming for, we received precious advice from dr. Annie Shaw, who talked to us about various connections between fashion and its functionality and helped us better decide about what we will construct for our garment.
Posted 14 May 2014 15:45
We decided that our proposal would revolve around signs in Chinatown. These three sketches show an existing sign found outside a small restaurant in the heart of Chinatown.
Posted 14 May 2014 15:43
The waiting area.
Posted 14 May 2014 15:41
03_ On the second Wednesday of the events program we were given a talk by Andrew Cameron from the Environments Agency. He informed us of the extensive work they do to prevent flooding and how serious a risk it is becoming and has been in the UK. We then discussed design ideas with him and his knowledge gave us extra criteria for our design to fulfill.
Posted 14 May 2014 15:41
Group 4 installing its proposal.
Posted 14 May 2014 15:40
Orestis doing his best to help Group 3.
Posted 14 May 2014 15:40
Group 2 installing its proposal next to the elevator.
Posted 14 May 2014 15:39
05/06/2014
My group was focusing on property pricing in real estate. I was handling “letting types”. I gathered data and now transferring them into excel sheets.
Posted 14 May 2014 15:38
Session 4:
Unfortunately, we are not able to use the tram station site and the new site will be on the 8th floor in Chatham Building. At the end of this session, we bought our material via eBay. The next thing we do is waiting, waiting for the materials being dispatched :D
Posted 14 May 2014 15:37
I
The first day was a great introduction to the main theme of the Events and we had the opportunity to pick our team mate and develop ideas for our design. The subject is the creation of a wearable shelter and we tried to enhance that aspect of a garment through various sketches.
Posted 14 May 2014 15:37
Piling on the bricks. This prototype at scale 1:5 held 12 bricks. That's equivalent to almost a whole family of 5. Impressive.
Posted 14 May 2014 15:31
02b_ Due to the low land level in Netherlands, floating architecture is far more common. As such, the Dutch architect Koen Olthuis and his firm Waterstudio have produced a large number of designs from domestic housing to floating ocean-liner terminals, however very few designs have gone further than the conceptual stage.
Posted 14 May 2014 15:30
Tense moments at Sale water park today... but they all floated- great success!
Posted 14 May 2014 15:30
all this printing has taken its tool on the Makerbots
Posted 14 May 2014 15:28
Team 'Flaus' with their model. Lovely day at Sale water park for testing.
Posted 14 May 2014 15:26
02a_ Following on from this visit, we began to research precedents on a more domestic scale that would therefore be more suited to provide temporary flood relief for a small number of people. One such precedent was the Kevell Eco Floating Home by Aquashell in France.A basic design inspired by a lobster pot that could house a family of 5.
Posted 14 May 2014 15:26
The final exhibition of the proposal compositions from Events group 21 (Sketchtecture).
Posted 14 May 2014 15:23
Making of the model map of northern quarter . Looks promising.
Posted 14 May 2014 15:19
Working with the children from Friars Primary School was one of the best experience I have ever had throughout the years in studying architecture. Why must all good things come to an end.....
Posted 14 May 2014 15:17
Short Essay On Urbanism In China
Posted 14 May 2014 15:16
the msa_pirate hide out is almost ready to open. Very good and hard work from every one.
Posted 14 May 2014 15:13
01b_ The award winning project was completed in June 2011. 'The buildings and open spaces form a village-like cluster that floats on a large pontoon' and therefore has unlimited flood protection.
www.adamkhan.co.ukPosted 14 May 2014 15:12
the final jolly roger of the pirate group named ''los diablos des churos'' always trying to find churos or donats
Posted 14 May 2014 15:09
01a_ On the first Friday of the events program we took a trip to Brockhole Nature Reserve near Preston to see the floating visitor and education centre by Adam Khan Architects.
Posted 14 May 2014 15:08
"The best part about working with children is co-learning. You learn from them and they learn from you." -John B.
Posted 14 May 2014 15:07
Day 5: The final exhibition of the groups proposal compositions.
Posted 14 May 2014 15:05
top vie of the secret hiding in northern quarter
Posted 14 May 2014 15:05
Presentation of the proposals. In other words, the moment when we were told exactly how much was wrong :)
Posted 14 May 2014 15:04
Day 5: Finalizing our compositions for the exhibition.
Posted 14 May 2014 15:04
Visit at Withington Baths for site analysis. Unfortunately, the baths are in bad condition: oily water, rusted support bars, green algae on the tiles, unidentifiable objects floating about and on the bottom of the pool, inadequate insulation, old, fragile-looking infrastructure... all in all, in terrible need of being renovated.
Posted 14 May 2014 14:57
Finished product: from prototype to construction of real shelter
Posted 14 May 2014 14:56
Thurs 8th May: developing further with drawings and diagrams
Posted 14 May 2014 14:55
Design completely flat packs for easy transportation
Posted 14 May 2014 14:54
Wed 7th May: developing drawings and diagrams for A1 presentation boards
Posted 14 May 2014 14:54
It works! cool little shelter for our disaster relief atelier
Posted 14 May 2014 14:54
Tue 6th May: deciding on ideas for Withington baths
Posted 14 May 2014 14:53
Tedious job of joining each segment but we're almost there!
Posted 14 May 2014 14:53
Fri 2nd May: visited Withington baths for research
Posted 14 May 2014 14:53
Wed 30th April: visited the Biospheric foundation in Salford to understand and explore ecological solutions
Posted 14 May 2014 14:52
Presenting the Possible Multiple Uses for Saving Withington Baths!
Posted 14 May 2014 14:51
One segment completed at 1:1, another 5 to go!
Posted 14 May 2014 14:51
Presenting the Spa scheme for Saving Withington Baths
Posted 14 May 2014 14:50
05/06/2014
The first session was mainly introductions. Ulysses Sengupta gave a lecture on the concept of mapping and big data. We were then split into groups and asked to decide what type of data we were interested in gathering that would be used to create a final app.
Posted 14 May 2014 14:50
First and second year students working hard in making the children's drawings come to live. "How did you make the aliens fly...?" asked one of the children.
Posted 14 May 2014 14:49
Presenting the Biospheric Scheme for Withington Baths
Posted 14 May 2014 14:49
We went to sale waterpark to test out the floating structure in competition with the other groups. The weight of the family was scaled to the weights of bricks and calculate at 7. Our structure managed 6 bricks.
Posted 14 May 2014 14:48
Helping the guys with their design
Posted 14 May 2014 14:48
1:1 prototype section of joint and how it would work in a real life disaster
Posted 14 May 2014 14:45
We loaded the prototypes with bricks to see how much load they could support. Our boat withstood 6 bricks before it capsized.
Posted 14 May 2014 14:44
The first roll of film produced by James in Events group 00.
Posted 14 May 2014 14:44
Alternative prototype, in case the other design becomes to complex
Posted 14 May 2014 14:44
Design proposal for alleyway treatment. "Yellow Brick Road" effect - stylised and distinctive aesthetic makes the route instantly recognisable and makes way finding around the estate easier
Posted 14 May 2014 14:43
Today we tested our prototype boat which worked well if not a little flimsy. But we were able to construct a launch it in the water
Posted 14 May 2014 14:41
06 - Instead of using balls, simplified models of human are drawn to give a better visualisation of data. The image shows average number of people waiting at the bus stop, getting on and off the bus.
Posted 14 May 2014 14:39
05 - Data in form of Sketchup models are rendered to give a better visualisation. The image illustrates the traffic congestion along Oxford Road.
Posted 14 May 2014 14:37
Initial conceptual designs for nodes and alleyway treatment. These comprise the major interventions into the site
Posted 14 May 2014 14:36
The different kinds of materials that were collected by the coordinators within a month before the event started which were used by the children to build their dens.
Posted 14 May 2014 14:30
Site analysis - pedestrian traffic routes into and through the site. Identifying primary route(s) and secondary or contributory routes. This helped when designing the new path layout
Posted 14 May 2014 14:27
Usage diagram for our chosen site in Sale West. This the biggest green space in the estate and is situated centrally. It currently has very little use other than as a commenting route connecting the estate from North to South.
Posted 14 May 2014 14:27
One of the children drawing how she imagined her den would look like.
Posted 14 May 2014 14:21
Day 5: Trying the emergency shelters in Oxford Road to test weather agents
Posted 14 May 2014 14:17
Photos from the site visit to Sale West estate. Expansive open green spaces punctuate the dense housing. Anti-soicial behaviour is a major issue and causes a knock on effect, halting progression of other community projects
Posted 14 May 2014 14:10
We invited public to experience and share their thoughts with us.
Posted 14 May 2014 14:04
Day 6: testing our shelters with people passing by
Posted 14 May 2014 14:01
